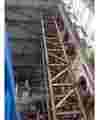
Rathbone Place
Return to projectsRathbone Place
Client: Knight Harwood
Value: £confidential
The project involves the complete redevelopment of an inner city site just North of Oxford Street.
The existing site is made up of two large Victorian terraced office buildings that have been extended considerably in the 1990’s. The existing building will be completely demolished and all the perimeter walls retained. The new building will fall approximately within the envelope of the existing one and provide light industrial space at basement and ground levels with office space from first to fifth floor.
The original brick façade at the Rathbone Place side, the party walls and the rear wall require lateral restraints to provide support during the demolition and construction process. The façade retention system consists of five horizontal steel trusses to replace the restraints due to the existing floor constructions.
The scheme involves careful coordination between the temporary works to support the retained structure and the proposed new frame.
L+C were appointed by Knight Harwood as temporary works engineer for the refurbishment of the property including construction of a new basement, reinforced concrete tower crane base and few items on reconstruction stage.




