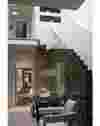
Staircase - New House, Surrey
Return to projectsStaircase - New House, Surrey
Client: Private
Project Manager: Synchrotrade
Architect: Platform 9 International
Lucking & Clark LLP provided the structural design for the solid walnut feature stair. The stair appears to "cantilever" from the wall, noting the glass balustrade is non load bearing. Although the stair appears to ‘cantilever’, in fact it does not, as the stair has been designed to span cranked on plan along its length top to bottom, and threads are fixed only to the side blockwork wall using single anchors to provide only for lateral stability of the stair.




