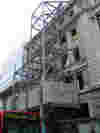
Marcol House
Return to projectsMarcol House
Client: Erith
Value: £confidential
The Structural design by L+C included two systems, internal and external façade retention. The internal façade retention system was built over ‘all bar one’ which was to remain functional throughout works. The system was designed such that part of the permanent structure is built top-down sequentially as temporary supports are removed.
The phasing of temporary works and installation of part permanent structure required careful sequencing to ensure that the temporary works as well as part permanent works would maintain stability of the façade at all times, and would allow unobstructed installation of all permanent works. The external façade retention was of more traditional nature comprising walling beams and external truss frames. However, kentledge was installed at first floor level, rather than pavement of busy Regent Street.




